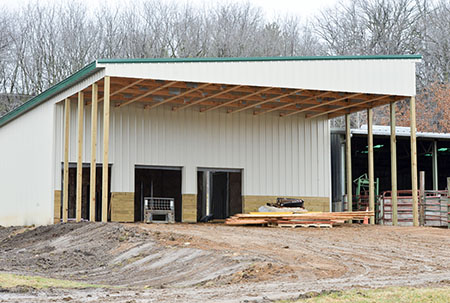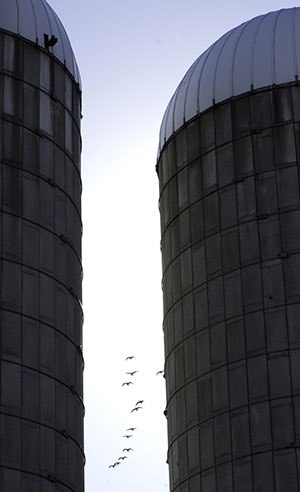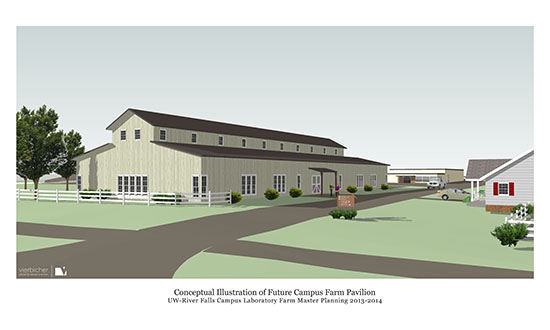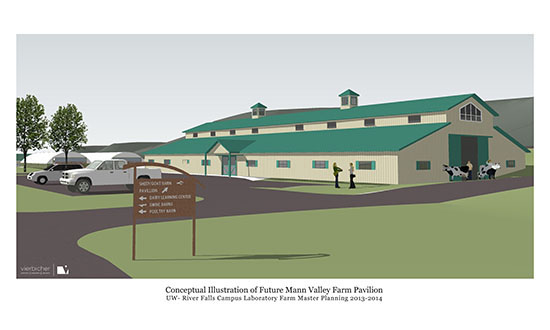UNIVERSITY OF WISCONSIN River Falls
College of Agriculture, Food and Environmental Sciences
Laboratory Farm Master Plans
Background
In spring 2013, CAFES began the process of constructing a Master Plan for the Campus and Mann Valley Farms. This Plan serves as a guide for the development of the farms over the next 20 years. A planner from Vierbicher Associates and our campus planner led a steering committee of faculty and staff through several workshops to help better define our needs now and into the future. Students, industry representatives, campus and local community members were also also invited to participate at various stages in the process.
The final Master Plans for the Laboratory Farms (PDF links available below) address current shortfalls in order to provide a first-class teaching facility for current and future CAFES students.
Updates February 2016: At the Mann Valley Farm, a new beef cattle handling facility is under construction and a new portable beef calving shed containing three maternity pens has been installed. Select dairy curtains on buildings in the Dairy Learning Center were replaced. Some much needed electrical and plumbing updates were made in the student residence on the Mann Valley Farm as well. On the Campus Farm, the floor in the indoor riding arena has completely been redone.
November 2014: The vertical silos on the Campus Farm and Mann Valley Farm were demolished in accordance with priority projects laid out in the Master Plans created for each farm. All debris from the demolitions was recycled, including more than 30 tons of steel. See the video below to watch the demolition first-hand.
Campus Farm
Master Plan Highlights
- Demolish remaining dairy operation structures; construct new hay/bedding/manure storage facility
- Renovate the existing classroom/pavilion building to create a welcome center for visitors, combination technology-enhanced classroom/laboratory
- Expand indoor riding arena
- Build a second horse barn connected to the arena to mirror the existing colt barn
- Build a new larger pavilion building to accommodate both equine and small animals
- Maintain fruit breeding area, construct new greenhouse, establish alternative farming systems demonstration site
Master Plan Priorities
- Demolition of remaining dairy operation structures
- Construction of hay/bedding/manure storage unit
- Renovation of existing classroom/pavilion building
Mann Valley Farm
Master Plan Highlights
- Construct a larger pavilion with animal handling facilities and classrooms
- Replace existing swine facilities
- Renovate existing beef facilities
- Construct a new poultry facility
- Add additional acreage to increase crop diversity for programming
- Partner with regional entities on a large expo arena
Master Plan Priorities
- Demolition of vertical silos and select sheds
- Construction of new swine facilities
- Construction of new pavilion

Final Master Plans
Two maps are included in the final Master Plan for each farm:
- Overall map: shows the entire area of each farm
- Core map: focuses on the farmstead proper
















