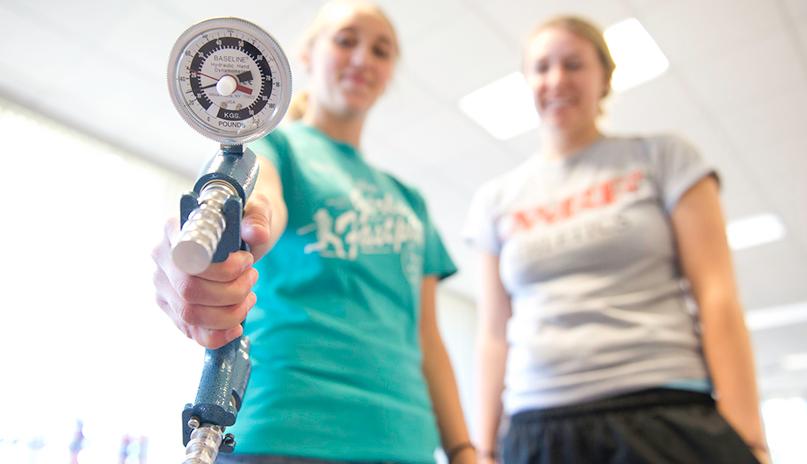The construction budget for this project is $48,496,000. The total project cost, which includes "soft costs" such as design, supervision, contingency (unforeseen changes), and equipment, is $63, 500,000. The State of Wisconsin is paying for a majority of this project - $50 million. The remainder of the funding comes from student fees, parking fees, and $2,056,000 comes from gifts through the UW- River Falls Foundation. Thank you to all for funding and supporting this vital campus project.












